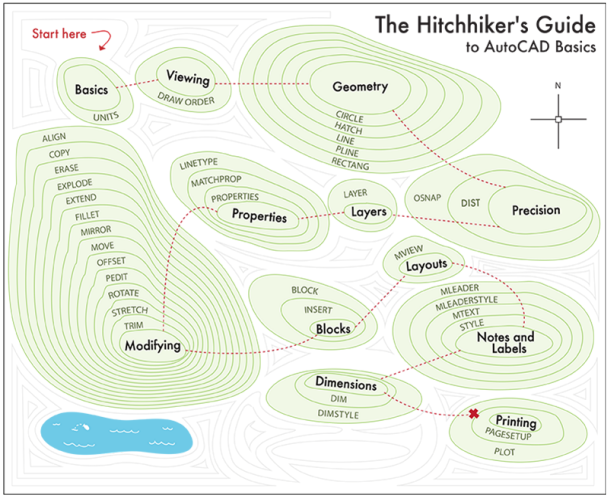马上注册,结交更多好友,享用更多功能,让你轻松玩转社区。
您需要 登录 才可以下载或查看,没有账号?立即注册


×
The Hitchhiker's Guide to AutoCAD Basics
Welcome to The Hitchhiker’s Guide to AutoCAD Basics—your guide to the basic commands that you need to create 2D drawings using AutoCAD or AutoCAD LT. This guide is a great place to get started if you just completed your initial training, or to refresh your memory if you use AutoCAD only occasionally. The included commands are grouped together according to types of activity, and are arranged to follow a general workflow.
欢迎来到漫游指南AutoCAD基础你的基本命令的指南,你需要创建2D图纸采用AutoCAD或AutoCAD LT 本指南是一个开始,如果你完成了你的初始训练的好地方,或刷新你的记忆如果你只是偶尔使用AutoCAD。所包含的命令根据活动类型分组在一起,并按照一般工作流安排.。

After you finish this guide, you can access the linked Help commands in each topic for more information, or you can return to the guide later to review specific topics. Also, try to find someone who will be able to answer your occasional questions. The product discussion groups (http://forums.autodesk.com/) and Autodesk blogs are good resources.
- Basics
Review the basic AutoCAD controls. - Viewing
Pan and zoom in a drawing, and control the order of overlapping objects. - Geometry
Create basic geometric objects such as lines, circles, and hatched areas. - Precision
Ensure the precision required for your models. - Layers
Organize your drawing by assigning objects to layers. - Properties
You can assign properties such as color and linetype to individual objects, or as default properties assigned to layers. - Modifying
Perform editing operations such as erase, move, and trim on the objects in a drawing. - Blocks
Insert symbols and details into your drawings from commercial online sources or from your own designs. - Layouts
Display one or more scaled views of your design on a standard-size drawing sheet called a layout. - Notes and Labels
Create notes, labels, bubbles, and callouts. Save and restore style settings by name. - Dimensions
Create several types of dimensions and save dimension settings by name. - Printing
Output a drawing layout to a printer, a plotter, or a file. Save and restore the printer settings for each layout.
基础
回顾AutoCAD的基本控制。
2.查看
绘制并缩放并控制重叠对象的顺序。
3.几何
创建基本几何对象,如线,圆,和孵化区。
4.精度
确保您的模型所需的精度。
5.层
通过将对象分配到图层来组织您的绘图。
6.性能
你可以指定属性如颜色和线型的个别对象,或作为默认属性指定层。
7.修改
执行编辑操作,例如在绘图中对对象进行擦除、移动和修剪.。
8.阻碍
插入符号和细节到您的图纸从商业在线来源或您自己的设计。
9.布局
将设计的一个或多个缩放视图显示在标准尺寸绘图板上,称为布局.。
10.注释和标记
创建笔记、标签、泡沫,并标注。按名称保存和还原样式设置。
11.尺寸
创建几种类型的维度并按名称保存维度设置.。
12.印刷
输出图纸布局到打印机,绘图仪,或文件。为每个布局保存和还原打印机设置。 |  如果你在论坛求助问题,并且已经从坛友或者管理的回复中解决了问题,请把帖子标题加上【已解决】;
如果你在论坛求助问题,并且已经从坛友或者管理的回复中解决了问题,请把帖子标题加上【已解决】; 如何回报帮助你解决问题的坛友,一个好办法就是给对方加【D豆】,加分不会扣除自己的积分,做一个热心并受欢迎的人!
如何回报帮助你解决问题的坛友,一个好办法就是给对方加【D豆】,加分不会扣除自己的积分,做一个热心并受欢迎的人!
 如果你在论坛求助问题,并且已经从坛友或者管理的回复中解决了问题,请把帖子标题加上【已解决】;
如果你在论坛求助问题,并且已经从坛友或者管理的回复中解决了问题,请把帖子标题加上【已解决】; 如何回报帮助你解决问题的坛友,一个好办法就是给对方加【D豆】,加分不会扣除自己的积分,做一个热心并受欢迎的人!
如何回报帮助你解决问题的坛友,一个好办法就是给对方加【D豆】,加分不会扣除自己的积分,做一个热心并受欢迎的人!
 如果你在论坛求助问题,并且已经从坛友或者管理的回复中解决了问题,请把帖子标题加上【已解决】;
如果你在论坛求助问题,并且已经从坛友或者管理的回复中解决了问题,请把帖子标题加上【已解决】; 如何回报帮助你解决问题的坛友,一个好办法就是给对方加【D豆】,加分不会扣除自己的积分,做一个热心并受欢迎的人!
如何回报帮助你解决问题的坛友,一个好办法就是给对方加【D豆】,加分不会扣除自己的积分,做一个热心并受欢迎的人!
 如果你在论坛求助问题,并且已经从坛友或者管理的回复中解决了问题,请把帖子标题加上【已解决】;
如果你在论坛求助问题,并且已经从坛友或者管理的回复中解决了问题,请把帖子标题加上【已解决】; 如何回报帮助你解决问题的坛友,一个好办法就是给对方加【D豆】,加分不会扣除自己的积分,做一个热心并受欢迎的人!
如何回报帮助你解决问题的坛友,一个好办法就是给对方加【D豆】,加分不会扣除自己的积分,做一个热心并受欢迎的人!
 |申请友链|Archiver|手机版|小黑屋|辽公网安备|晓东CAD家园
( 辽ICP备15016793号 )
|申请友链|Archiver|手机版|小黑屋|辽公网安备|晓东CAD家园
( 辽ICP备15016793号 )